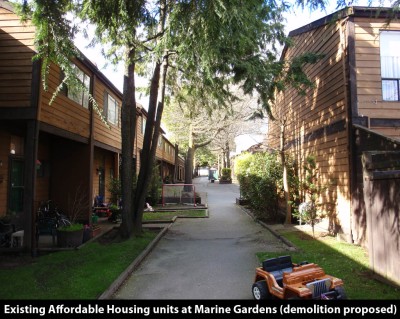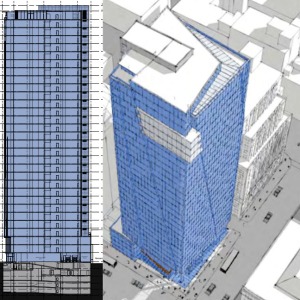 Reproduced below is a letter by Jillian Skeet.
Reproduced below is a letter by Jillian Skeet.
The land title that would show the City of Vancouver’s acquisition of the property on which Marine Gardens is located, is missing from the BC Land Title Registry. This is significant given that residents have been told that the land was originally donated to the City as a park (Delta View Park) with the stipulation that the trees never be cut. The City plans to demolish the townhouse community, and all its trees, to erect more skyscrapers.
Six years ago, I attended the first of many Open Houses and Public Consultations over the 34 story Marine Gateway project currently being built across from Marine Gardens at Cambie and Marine Drive.
Like most who attended, I was not opposed to development in Marpole, but I wanted it to enhance the best features of our neighbourhood as one of the “more” affordable, family-oriented areas of the city. Most of us felt that the 34 story Marine Gateway project was too tall and completely out of scale with our neighbourhood.
At meeting after meeting, planners trotted out the same project assuring us that we had been heard and that the skyscrapers had been moved back a few centimetres to reduce the shadowing on the local school playground.
It was a textbook example of all that is wrong with the planning and public consultation process under Vision Vancouver. It was a waste of time with our comments ignored while Vision boasted about its unprecedented level of (meaningless) consultation.
It was at one of these first Open Houses that the City brought a model of my neighbourhood with clear plastic skyscrapers overlaying many of the existing structures – including my townhouse community- Marine Gardens.
I advised City planners at the time that I had been told that Marine Gardens was built on land that was donated to the City as a park and that the trees were never to be cut. The development they were proposing would necessitate the complete removal of virtually every tree on the site.
I also advised them that Marine Gardens became a showcase for the United Nations Habitat for Humanity Conference, held in Vancouver in the mid-1970s, and was built as a model community. It became the prototype for many of the co-ops that followed.
I went down to the Vancouver Archives and amongst the sketchy records, was able to verify that Marine Gardens had indeed once been “Delta View Park,” and that in the early 1970s, City Council had stipulated that it must be used for “garden apartments.” Continue reading





 Five items are up for review at a Public Hearing scheduled at City Hall on Tuesday, June 18, 2013 starting at 6pm. The full agenda of the meeting and links to staff reports can be found on the city’s
Five items are up for review at a Public Hearing scheduled at City Hall on Tuesday, June 18, 2013 starting at 6pm. The full agenda of the meeting and links to staff reports can be found on the city’s 












