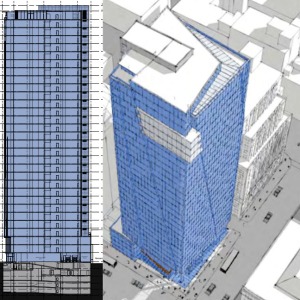 (Update 11-Sept-2012 — Minutes are not yet posted online, but Novae Res Urbis reports that the Urban Design Panel did NOT support this tower at its Aug 29 meeting. Details pending.) The Urban Design Panel will review two proposals at 4pm on Wed August 29th. The second item on the agenda is a massive 25.5 FSR 384′ (117m) tower proposed across from Waterfront Station. Current zoning allows for a maximum density of 9FSR at 320 Granville, please see an earlier article for our analysis.
(Update 11-Sept-2012 — Minutes are not yet posted online, but Novae Res Urbis reports that the Urban Design Panel did NOT support this tower at its Aug 29 meeting. Details pending.) The Urban Design Panel will review two proposals at 4pm on Wed August 29th. The second item on the agenda is a massive 25.5 FSR 384′ (117m) tower proposed across from Waterfront Station. Current zoning allows for a maximum density of 9FSR at 320 Granville, please see an earlier article for our analysis.
The other item on the agenda is 5658 Victoria Drive. This scheme calls for a 6-storey building with retail on the ground floor and 28 dwelling units on the floors above (STIR rental on floors 2-5). A total of 22 parking spaces would be included.
For convenience the full meeting agenda is reproduced here; as of this writing the new City website does now have this information:
Date: Time: Place:
Wednesday, August 29, 2012
4:00 p.m.
Town Hall Meeting Room, Vancouver City Hall (first floor)
4:00 – 4:15 p.m. BUSINESS
1. Time 4:15 p.m.
Address: 5658 Victoria Drive
DA: DE415029
Description: Concurrent rezoning and development proposal to construct a new six-storey mixed-use building containing 28 dwelling units on the second to sixth
floors with retail on the ground floor all over 22 parking spaces accessed from tthe lane. The project is under the STIR program.
Zoning: C-2 to CD-1
Application Status: RZ/C
Review: First
Architect: Matthew Cheng Architects Inc (Kenneth Kim)
Staff: Grant Miller and Dale Morgan
2. Time 5:15 p.m.
Address: 320 Granville Street
DA: NA
Description: A 32-storey office tower with a commercial on grade with an FSR of 25.5 and a maximum height of 367 ft.
Zoning: DD to CD-1
Application Status: RZ
Review: First
Architect: VIA (Graham McGarva)
Staff: Karen Hoese and Dale Morgan
