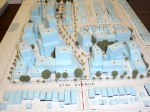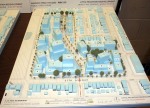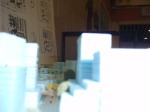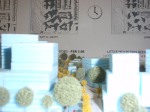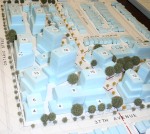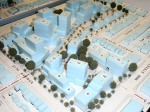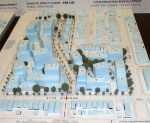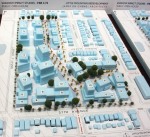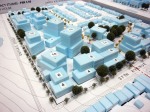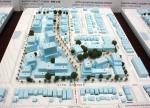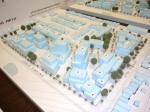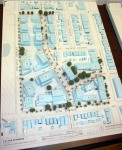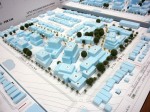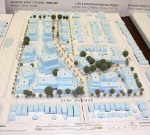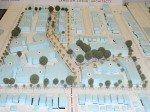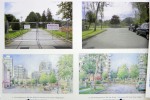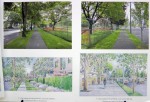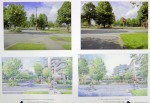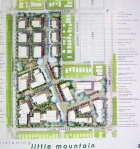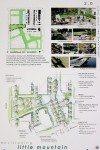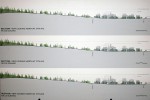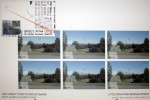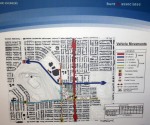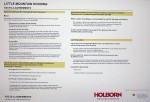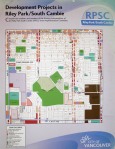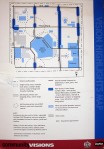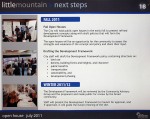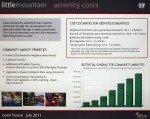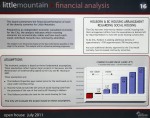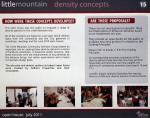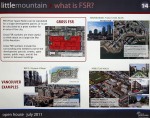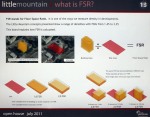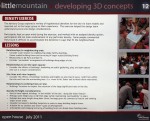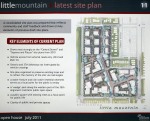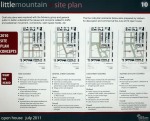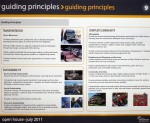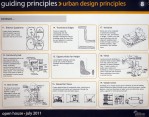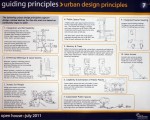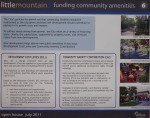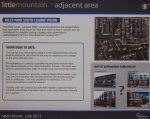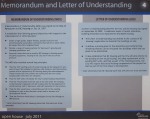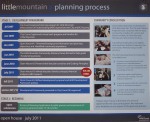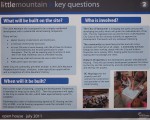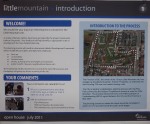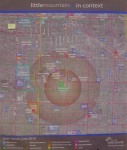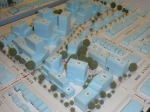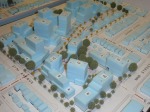 The first of two scheduled Open Houses to examine various density and massing options for a large scale development on Little Mountain took place on Saturday July 9th. This summary is aimed to keep citizens up to date on this proposal and also to help prepare those members of the public who wish to attend the second Open House on July 12th (5:30-8:30pm, Riley Park Community Centre).
The first of two scheduled Open Houses to examine various density and massing options for a large scale development on Little Mountain took place on Saturday July 9th. This summary is aimed to keep citizens up to date on this proposal and also to help prepare those members of the public who wish to attend the second Open House on July 12th (5:30-8:30pm, Riley Park Community Centre).
Members of the public were asked to fill out a survey form. A summary of the process to date was provided for reference along with a series of panels exhibited around the gymnasium. (Note: Photos of the panels and models are at the end of this article)


Seven different models were exhibited showing options of a Gross Floor Space Ratio (gross FSR) of 1.45, 2.00, 2.25, 2.50, 2.75, 3.00 and 3.25. The highest density option included an 18 & 19 storey tower, while the lowest density option contained only 4 storey buildings. Rather than using the standard ‘floor space ratio’ (FSR) that measures the density of developments on their respective properties, the developer showed a Gross FSR for the entire site. This included roads, sidewalks and the land to the eventual subdivided property lines for each building, along with each property associated with each building. This has the effect of reducing the value of the apparent ‘fsr’ as it cannot be easily compared to most of the other developments in the city.
All of the proposals used exactly the same site plan, and there was no adjustment between the various proposed densities. Only extrusions and details were varied. It was strange not to vary the site plan from a Gross fsr 1.45 to 3.25; however, this process has apparently already produced a ‘one size fits all’ cookie cutter layout. Opening the proposals up to an international design competition could be of benefit.
Allowing different building forms around a street pattern could provide further flexibility between schemes. There are plenty of European examples of mixed social housing projects in Copenhagen, Vienna and Paris that achieve higher densities with lower buildings. This is typically done with a different style of site layout configuration that optimizes street widths, setbacks and leaves out ‘wasted space’. Participants raised concerns about the impact that the taller building options would have on views from Queen Elizabeth Park. While the lowest density option with a Gross FSR 1.45 has only 4 storey buildings, the proposal one step above it has a Gross FSR of 2.0 and already contains a 12 storey tower. There isn’t much of a smooth gradient between these two lowest density proposals suggested by the architect. It’s also worth noting that the City of Vancouver now permits the construction of wood frame structures up to 6 storeys, and as such costs can be reduced if all buildings are built with this technology.
Further information about the Open House is available on the City of Vancouver’s website or on the Riley Park South Cambie Vision web site.
Videos of previous meetings are available on Filmmaker David Vaisbord’s page. Meeting #10 is a good starting point to review the process thus far.
Gallery – Photos of panels and models presented at the Open House are below, please click on an image to enlarge (then click again in certain browsers to zoom in on each picture)

